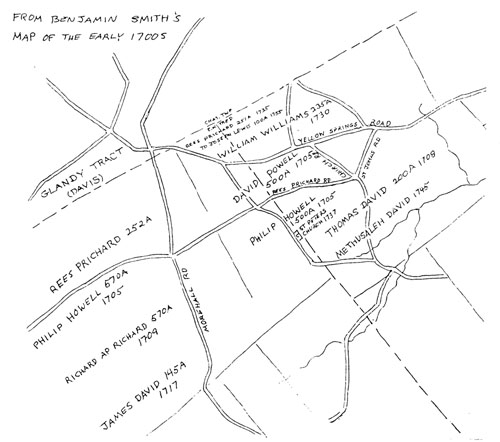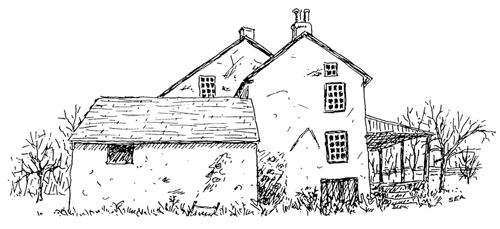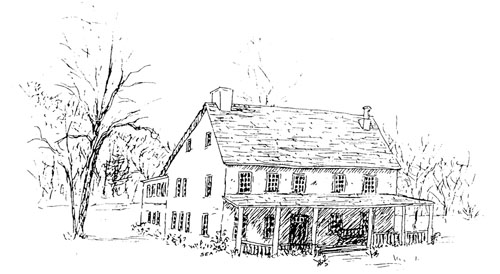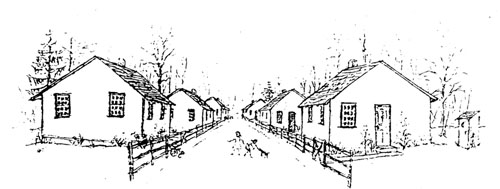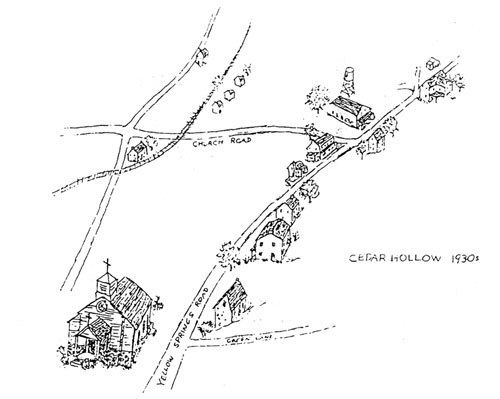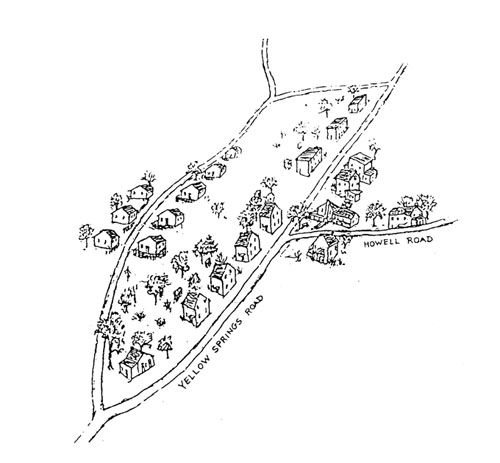|
Home : Quarterly Archives : Volume 38 |
Tredyffrin Easttown Historical Society |
|
Source: April 2000 Volume 38 Number 2, Pages 43–58 Old Houses and History of Devault and Cedar Hollow Devault and Cedar Hollow lie deep in the northwestern part of the Great Valley, in the corner where Tredyffrin joins East Whiteland and Charlestown Townships. The presence of a very rich bed of limestone (actually, Ledger Dolomite formed during Cambrian times about 400 million years ago) has influenced the character of this area throughout history. The quarrying of limestone, and its processing into lime, grew into an important industry. Around 1800 the use of lime in agriculture to sweeten soils became widely practiced, and during the early part of the 19th century, local farmers had their own private lime kilns. The ruins of a few of these kilns can still be found. [Quarterly, Vol. 37, No. 1, January 1999] The Great Valley was part of the 40,000-acre tract of land granted to Welsh Quakers by William Penn in 1681. Devault and Cedar Hollow were on the western boundaries of the Welsh Tract. The early owners were non-residents who bought, or were granted, the land. In 1686, in Tredyffrin and Whiteland, David Powell and Philip Howell each owned 500 or more acres. (Both men owned additional tracts nearby.) [V. 20, No. 2, April 1982] The Glandy Tract of 402 acres (Glandy was the identity given to one branch of the numerous Davis family) was across the border of the Welsh line in southern Charlestown Township. It changed hands a number of times during the early 1700s. In 1704 Lewis Williams owned it; and in 1721 he sold it to Roger Davis, who divided it into smaller parcels - 150 acres went to John Davis in 1740. His oldest son, David Davies, left 142
FROM BENJAMIN SMITH'S MAP OF THE EARLY 1700s acres to his four children, one of whom was Mary, wife of John Adams. In 1792, John Adams acquired the entire 142-acre tract. The Davis/Adams house on this property is a very old one. We know it as the Devault Beaver house after its nineteenth century owner. This area today is called Devault because of his influence at the time of its greatest growth. The house and its history have been described by local historian and land records searcher Estelle Cremers in an early 1990s research paper found in the archives of the Charlestown Historical Society: "Although there is no evident datestone, [it] dates to at least 1792 and probably considerably earlier. John Adams is taxed [in 1799] for a 20 x 18-foot stone house with a 10 x 10-foot stone kitchen. He was assessed $400 for the combined building. "Adams had married Mary Davies, daughter of David Davies (Davis). David's four children, James, Mary, Elizabeth and Martha, all married at the time, inherited undivided equal interests in the 142 acres that their father had in his possession. In 1792, Mary and her husband John Adams took possession of the entire acreage by Release from the three other heirs. This house may have been the home of the father David Davies (tax collector for many years) or even his father, John, before him. The Davis/Adams house (which possibly should be called the Davis/Adams/ Beaver house for easier recognition) is very early and probably Revolutionary or before. "The measurements given in the 1799 tax record can be found in the present structure. An addition, I believe, will be found at the rear to fit the present deeper dimensions. Several outward features suggest that this house is very old: (1) Placement of windows and doors is irreguiar ... not schematic. The main entrance door is awkwardly placed at the edge of the three-bay section. Symmetry and balance are not important. (2) The west section is not as high as the east section. It is, however, flush with the front of both sections. This west section holds a large walk-in fireplace with bake-oven intact. Occupant says she believes it would still work. (3) There is wide expanse of stone wall beyond the third bay of facade indicating a deep chimney for fireplaces on the east wall. (4) It faces south. Plaster is rough as it rolls over stones. "The east gable wall is very deep, more than accounted for in the 1799 tax. That is the reason why I believe that some addition has been [con-
DAVIS/ADAMS/DEVAULT BEAVER HOUSE / WEST SIDE
DEVAULT 1930s structed] to the rear. Further, the occupant says the living room measures about 18-feet deep and that there is a room behind it on the east and a kitchen at the rear on the west. Still further, there are two separate chimneys on the east wall which are joined at the roof line. This is not a usual feature in this area ... more southern Chester county, or Maryland, or Delaware or later town style. I suspect that the addition brought its own chimney and that they were cosmetically joined for appearance. I would date the addition, if it is such, at circa 1830. Downstairs window reveals are rounded, upstairs are squared, as are those in the big fireplace room downstairs. The barn is gone, I guess for the turnpike. There is one early, not too large, springhouse with one room above. At circa 1830, the addition would be the work of Daniel Beaver." Devault Beaver, whose father Daniel bought the property in 1829, was the grandson of the earlier Devault Beaver who lived near Valley Forge during the Revolutionary war. His father, John Beaver, died of "camp fever" contracted at the Valley Forge encampment in 1777. The ancestors named Bieber came from Wurttemberg, Germany, to America in the mid-18th century. The family settled in Berks County, but when Indian troubles occurred in the area John Beaver moved to Tredyffrin Township. John's father, George Bieber (1698-1775), is buried at Dryville, Berks County, Pa. The original house, according to the 1799 tax record was 20 x 18 feet [Cremers]. This measurement fits for the smaller (west) section of the house. Listed also is a 10 x 10-foot kitchen which cannot be found any where today. Besides, the 20 x 18-foot section has a large cooking fire
DAVIS / ADAMS / DEVAULT BEAVER HOUSE NORTH SIDE place with a bake oven on its gable end negating the need for a kitchen. There is no stone wall going through the house between the two sections. They are both flush on the front which seemed to indicate to Cremers that they were built together. (There is a bit of a stone wall - in the right spot -- showing in the cellar.) Three possibilities come to mind: (1) Both sections were built at the same time - doesn't fit the tax record, therefore they were built after 1799. (2) 20 x 18-foot section built before 1799. East wall removed when large section built in 1830-40. (3) 20 x 18-foot section built before 1799. East wall removed when large section added in 1800. Then in 1840 a major renovation done - double chimneys added on gable end, rounded reveals on all windows, EXCEPT those in front and in old 20 x 18-foot section. The house, as Estelle Cremers reports, has irregular placement of windows. The reason for this may be that inside the house there are two levels on the second floor, and also two on the third. As you go upstairs, there are two bedrooms (each up two or more steps), then the stairs turn and go up two steps more. Two bedrooms are at this level. All have fireplaces. Unfortunately all of the windows have been replaced by cheap one-over-ones. On the larger section, according to their sizes, they were nine-over-six downstairs and six-over-six upstairs. The house, except cosmeticaliy, is sound and in very good condition, but is unoccupied today and exposed to vandalism.
DEVAULT RAILROAD STATION At the time the PRR was building its Schuylkill Valley Line, a short branch was put through from Frazer, on the Main Line, to Phoenixville, a distance of 11 miles. Known as the West Chester and Phoenixville Railroad, it opened on August 1, 1883. Where it crossed North Valley Hill a station was opened at Beaver, near the Beaver homestead. The railroad began to carry mail in 1884, and so a petition was filed for mail service. Since there was already a Beaver post office, the suggested name of Beaver was altered to Devault. The post office, established on January 20, 1885, opened for business a few days later in February. Devault Beaver was the first Postmaster, and he operated in the store of Joseph McCool, near the station. The railroad also adopted the name Devault for its stop. In later years the post office was moved into the station building. Sometime after 1883, Philadelphia businessman Adam Catanach bought a 150-acre farm, with a stone house and barn in East Whiteland Township, from John Todd. The large three-story house, which stood on the west side of Morehall Road just south of Devault, was probably built at this time -- replacing an older house. The stone kitchen on the left would have remained from an older structure. Another old outbuilding still exists on the property, but has been altered and enlarged. Besides the farm, Adam Catanach had a lime burning business which no doubt supplemented his Philadelphia building materials operations. A year after Devault Beaver died in 1893, Catanach bought 63 acres of land from Beaver's widow. He donated a piece of this land in 1914 as the site for the Chester Valley Grange Hall building, which is still standing today on Phoenixville Pike. Catanach died a year later.
CATANACH FARM
SUGARMAN HOUSE Adjacent to the Devault Beaver house toward the east, the Sugarman/ Paymaster house was a casualty of the Pennsylvania Turnpike construction in 1950. The house stood abandoned, in the shadow of the bankedup turnpike, for almost fifteen years until it was finally demolished in 1965. It was built on 120 acres of land in 1741 by Samuel Pritchard and bought a few years later by David Davis, a son of Llewellyn Davis. The last Davis to live there was James, who died in 1818, and is buried at the Great Valley Presbyterian Church. It was a beautiful old house with a pond in front. Although some doubt exists, it is believed to have been used as temporary quarters by Paymaster General Col. William Palfrey during the Revolutionary War encampment at Valley Forge. The following description of the house is taken from Edward Pinkowski's book "Washington's Officers Slept Here," published in 1953 when it was still standing: "In 1912, when Abraham and Ida Sugerman bought it, the house looked the same as when James Davis died. It was almost square, with four rooms on a floor, a wide hall running through the middle and at either gable end a stone chimney. The left hand side is the oldest; the other side of the wide hall, from which broad stairs with fine bannisters ascend, was added by James Davis about 1800. Although the name is spelled differently now, the Sugermans altered and modernized the house so much it had, until vandals began stripping the interior, the appearance of a house built for a country gentleman. "From the central hall, one comes into a large drawing room which occupies the rest of the floor on the right side. The inner partitions were removed, throwing the two rooms into one with a heavy beam and two artistic columns supporting the upper story. The room has no fireplace. Two windows in the rear were boarded up and, in the recesses of the wall, shelves were built to hold bric-a-brac. Behind the rear wall is a lean-to pantry and toilet, with multiple windows opening on what was once a large garden, now merely a small yard, hemmed in by towering hedges to shield the house from a nearby railroad. The Devault railroad station, huddling under steel girders of the Pennsylvania Turnpike overpass, is diagonally across the track. "With eight children in his family, Abraham Sugerman or Sugarman - the name was written both ways - built about 1925 a two-story addition in the rear, in which, on the first floor, were the dining room and kitchen. A spiral staircase leads from the rear landing of the center stairway to the sun parlor and two bedrooms on the second floor of the new section. "In the old section the stairs ascend from the landing on the right side to the second floor hall, and on either side are large handsome bedrooms. One may further climb another flight of stairs, lighted by the dormer window in the roof, to the attic, or going to the other end of the second floor hall, may see the ... bathroom. In the high-pitched sloping roof is an attic with a window on each side of the chimneys in the gable ends. The maid's room was on the left of the attic hall and two storage rooms on the right, each plastered. "Downstairs, the room at the left of the front entrance was the parlor with a comer fireplace, and behind it was a kitchen, with a fireplace measuring ten feet across, and having a swinging crane and hooks from which pots and kettles were hung. In this kitchen, when Paymaster General Palfrey was an honored guest, Mrs. Davis cooked her food.... When Mrs. Sugarman became ill, the family [took] out the walk-in fireplace. It was a long job to remove forty tons of stone from the solid wall. [They] then ... added three windows in the wall to allow more sunshine into the room.... The outline of the side porch may be traced outside the side window of the sitting room." Mrs. Sugarman, who was an invalid for six years, died in 1946. Abraham Sugarman, dissatisfied with the turn of events which brought the turnpike construction through his property, sold the quarry along Route 29 north of Devault to Vincent DiFrancisco and liquidated his quarry business in 1950. He moved to Atlantic City where he died not long after. The knitting mill once operated by William Richardson and Son near the crossroads in Devault is remembered by few today. It stands obscured south of the Turnpike embankment, on a short dead-end piece of what once was Whitehorse Road. In 1929 John P. Richardson bought the business and moved it to Malvern. [Malvem Fiftieth Anniversary booklet, 1939] In 1753 Rees Prichard, whose land had previously belonged to Philip Howell, sold his farm on the Tredyffrin border to Joseph Lewis. It remained in the Lewis family until 1834. William Henry, Peter Colehower and Joseph Jacobs were subsequent owners. The farm house was one of only three houses on the north side of Yellow Springs Road between Morehall Road in Whiteland and Howell Road in Tredyffrin. It is still there today. It belongs to the Solitario family who operate their kennels there. Samuel Walley bought a 77-acre farm from John Wersler Jr. in 1821 which included the crossroads of Yellow Springs and Morehall Roads. Desiring to create a village he named "Franklintown", Walley built several buildings -a general store, part of which became a tavern, a blacksmith shop and a wagon shop. The name Franklintown did not endure, and the crossroads became known as Walley's Corners. Several buildings there survive from Walley's time, One of them is the Beaver house. In 1829 Daniel Beaver bought a 63-acre farm from Charles Rowland adjacent to the crossroads. Later, Daniel's son Devault and his wife Ann owned it until Devault died in 1893. It was sold to Mary Catanach, a neighbor, in 1894.
FROM WITMER'S 1873 MAP Walley died in 1860. He left his property to wife Mary, who was a patient at the Pennsylvania Hospital for the Insane in Philadelphia. It remained in her name for about 20 years, and then became the property of the hospital and several other associations. In 1859, just before his death, Walley's neighbors were: Thomas Bowman, Milton Wersler, Abijah Stevens, John Rambo, Joseph Jacobs, Owen Bush and Daniel Beaver. Referring to Witmer's 1873 map, it is evident that by this time Devault had faded and Cedar Hollow, a mile and a half to the east on Yellow Springs Road, had grown into a sizeable town. Walley and Beaver are shown on the 1873 map, but the growth of Cedar Hollow resulted from the entry of a major industrial force in the area - the Cedar Hollow Lime Company. The company was created in 1855, when the Chester Valley Railroad connection from Philadelphia through the Valley reached Downingtown. The lime company was founded by a group of men who bought large tracts of land in the Great Valley to quarry and burn lime commercially. During the late 1800s, about 25 laborers worked to produce 1200 bushels of lime a day. [Philadelphia Inquirer, April 26, 1992, Sharon O'Neal] The following account of the life of these early workers is excerpted from the Warner Company history: "In the early history of the Cedar Hollow Company, these kilns operated only in spring, summer and fall. During the winter the workers hunted foxes, drank hard cider and found employment in the woolen mill down the creek. There was an old building in the bank east of the little kiln battery where lime was stored in cars for winter use. This idea was introduced about 1885 by English, Larry and Buckman. Buckman was treasurer, and came once a month carrying the payroll in a black satchel. He set up the disbursing office in a small building where it took four or five hours to pay off 60 to 75 men. The Company had an arrangement with the local store for charging the men's bills. Accounts were settled on pay day; sometimes the men had little to take home. On pay day a poor chap received only a penny, but was clear with the world." [Of Gold, Ships and Sand, George Valentine Massey, II, 1957] As in most villages and small towns, families intermarried. The Detwilers, a large farm family which owned the Andrews property just east of Cedar Hollow, and four other houses nearby from the early 19th into the 20th century, have had family reunions for over 100 years. Their descendants reflect many of the old names of Cedar Hollow and surrounding farms. Frances Anthony, a Detwiler descendant, is also the great, great, great grand-daughter of Devault Beaver (the early Devault Beaver). Some other Detwiler-related family names are Jacobs, Wersler, Rapp and Kirkner.
Harry B. Schofield, Joshua Hibberd, Henry Curry -- "3 Good Democrats" They did not work for Warner - who insisted all employees be Republican. (From an old photo in our archives, enhanced by sketch of Curry house.) Henry Curry, a native of Ireland, kept store for many years in Cedar Hollow. It was located on the north side of Yellow Springs Road just west of the dog-leg where St. Joseph's Church stood. During the first administration of President Grover Cleveland, Curry, a staunch Democrat, received authority to establish a post office in his store. The post office was named Tablet. According to local tradition, Curry appropriated the brand name off a box of crackers on his shelf. The post office opened in 1888, and he served as Postmaster for almost six years. Curry, a long time accounting warden at St. Peter's Church, never married. He sold his store in the fall of 1913 to Joseph Alleva, and died less than a year later. During the Civil War he had served as a first lieutenant with Co. B, 8th Regiment, Delaware Infantry Volunteers. When Warner Company took over the lime company in 1900, the plant and the equipment were in very bad shape. The seven kilns and portable lime-crusher were obsolete. Much of the work was done by hand. Charles Warner, the son, installed an electric power system - the first electricity in the area. He also added a modern stone crusher (1000 tons a day) and new houses for the workers and stables for the livestock.
WORKERS' BUNGALOWS As the limestone quarry expanded under the Warner Company, immigrant workers who arrived in America at the beginning of the twentieth century came to Cedar Hollow. In 1920, a cross section of the village showed a diverse resident mix of Italians, Blacks, Poles and others. The company had over 50 houses in which the employees lived. These were neat and well equipped, being supplied with flowing water, and many of them had modern conveniences. Most of them were occupied by the foreign-born.
WARNER COMPANY EMPLOYEE HOUSE As the houses were somewhat scattered, the children attended school in three townships. In 1921 there were 102 in the Salem school, Tredyffrin; 18 in the Union school, Charlestown; and 12 in the Valley Creek school, East Whiteland. These were by no means all the children in the neighborhood, for at the Christmas entertainment the previous year there were 258 children in attendance.
ST. JOSEPH'S R C. CHURCH Several churches served the religious needs of the community. St. Joseph's Church, erected in 1920, was a part of Rev. John Martin's parish at St. Patrick's in Malvern. St. Joseph's was totally destroyed in an early morning fire on June 3, 1979. A colored Baptist church had a faithful following, and some of the lime workers attended Great Valley Presbyterian Church under the preaching of Rev. Arthur W. Spooner. Daniel Beaver, father of Devault, served as a vestryman at St. Peter's, Great Valley, during most of the years between 1837 and his death in 1861. In 1914, Salem Methodist Church leased its Sunday School room to the Tredyffrin School Board because the Salem school next door was crowded. The Salem church closed its doors about 1930 and was sold a few years later.
CEDAR HOLLOW 1930s
A decline in the lime industry due to shifts in demand curtailed the growth of the once bustling village of Cedar Hollow. Warner Company sold the quarry in 1989. Four years later the buyer, Waste Management, closed down the lime operations, idling 84 workers. The success of the nearby Great Valley Corporate Center, however, did much to make the property more attractive to yet another buyer, Trammel Crow Company, as an office development rather than as an industrial complex. On December 15, 1999, Pennsylvania Governor Tom Ridge met with local and state officials at St. Peter's Church to sign into law the "Growing Greener" bill, which enables the state to pursue environmental initiatives such as reclaiming abandoned mine properties, restoring wetlands, preserving farm land and protecting open space around the state. Partly because of this bill, Open Land Conservancy will acquire 60 acres of land at Cedar Hollow next to the proposed Atwater office development of Trammel Crow. In a recent press release, Mitsie Toland of Open Land Conservancy commented: "For several years OLC's wish list was topped by land along Church Road and Valley Creek, the old [Acker] farm property that was part of the 380acre Warner Quarry site. Two years ago we started discussions with the new owners, Trammel Crow, culminating in a purchase of 60 acres at the end of 1999. This sensitive land includes a section of Valley Creek and most of its tributary, Cedar Hollow Run, an extensive flood plain, wetlands, a meadow, woods and steep slopes; great for conservation and not great for development." On the east side of Church Road, the land to be preserved as open space stretches north from the bridge over Valley Creek almost to St. John's Road. On the west side it lies on both sides of St. Peter's Road. However, the local roads are already crowded. Yet to be seen is the full effect of automobile traffic generated by development. TopSources In addition to sources specifically referenced in the text, use has been made of the files of Charlestown Historical Society, Chester County Historical Society, and the Archives of Tredyffrin Easttown History Club. Books consulted include: Eberlein, H. D. & Hubbard, C. V., "The Church of Saint Peter in the Great Valley", 1944; Pennypacker, S. W., "Annals of Phoenixville and its Vicinity", 1872; Schotter, H. W., "The Growth and Development of the Pennsylvania Railroad Company", 1927; Wiley, S. T., "Cyclopedia of Chester County, Pennsylvania", 1893. A 1999 letter from Frances Anthony to Sue Andrews established the Detwiler and Beaver genealogy. A 1998 report to the Pennsylvania Turnpike Commission reviewed historic structures which might be affected by their "Slip Ramps Project". The Daily Local News of March 27, 1988 carried a feature "Villages: Devault" by Jane E. Dorchester.
FROM WARNER CO. MAP - 1933 |
